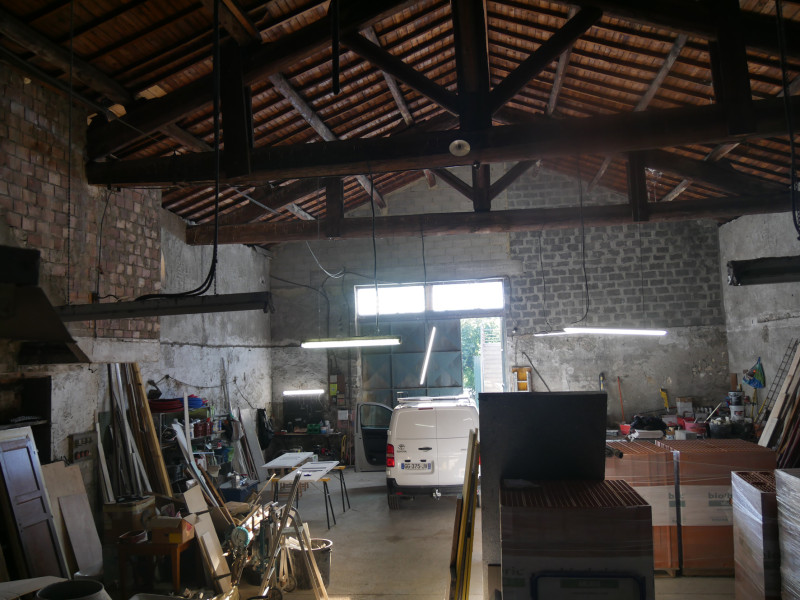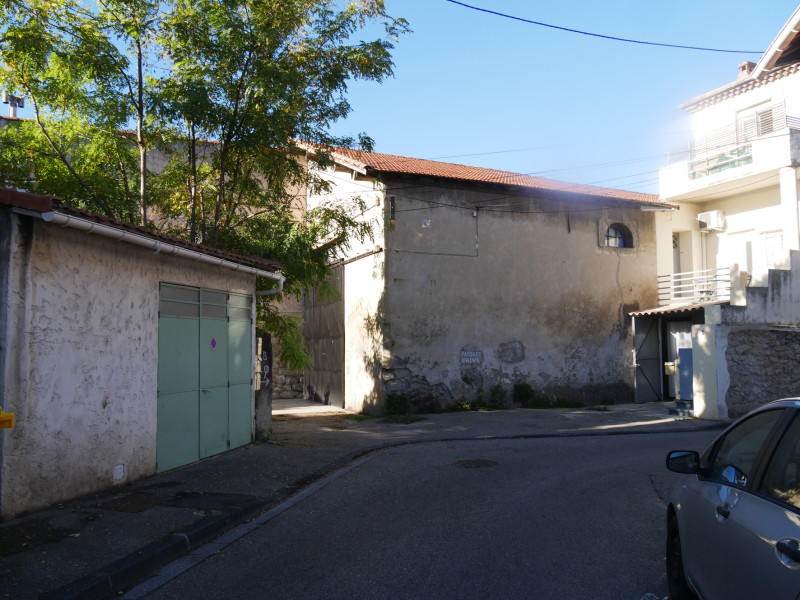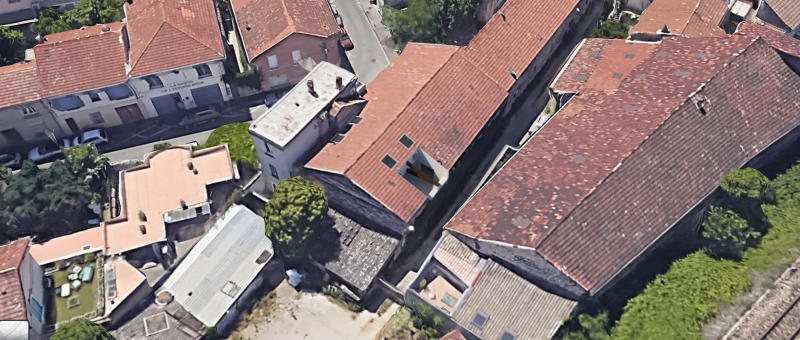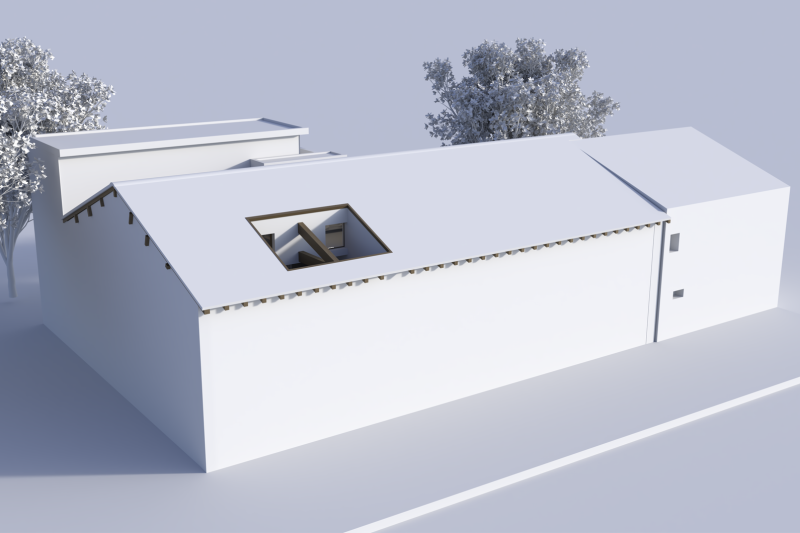A flat under the roof
Date: 2024
Location : Avignon, Vaucluse, France
Surface area before works: 244 sq. m
Surface area after works: 353 m²
Budget: €200k excluding VAT
Mission entrusted: survey of the building, development of the project and application for planning permission
Project status: planning permission obtained in June 2024, self-build worksite underway
creation of the 3D model: Pablo Lara Roloff
Converting a shed into a light and airy 100 m² flat
A young couple embarked on a bold project: to partially transform a shed used as a tool store into a modern flat of around 100 m² for rental. The project posed a number of architectural challenges, which we met with ingenuity and creativity.
Main challenge: providing natural light and ventilation
As the hangar was enclosed between plots of land and private accesses, it was not possible to create openings around the perimeter. To overcome this major constraint, we designed an interior courtyard, the heart of the project. This courtyard provides abundant natural light and optimum ventilation for all the adjacent spaces. Thanks to this courtyard, each room benefits from a visual and physical connection with the outside, transforming the hangar into a bright and pleasant place to live.
Secondary challenge: preserving the existing framework
The structure of the hangar, with its old framework, had to be preserved in its entirety. This constraint led us to rethink the spatial organisation of the flat. We came up with a large central staircase, a key architectural element that blends harmoniously with the roof structure. This staircase distributes the different spaces on either side of the central truss, creating a generous interplay of volumes and captivating internal perspectives.
The result is an airy, harmonious living space.
The combination of the inner courtyard and the central staircase not only offers a solution to technical constraints, but also creates a unique living space. The flat stands out for its open volumes, light and surprising internal views. Every detail has been thought through to ensure comfort, aesthetics and functionality, while respecting the authenticity of the original building.











