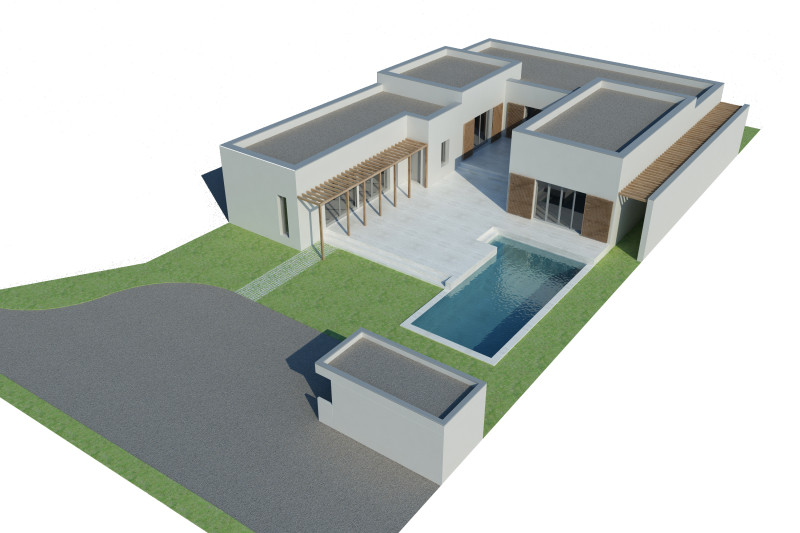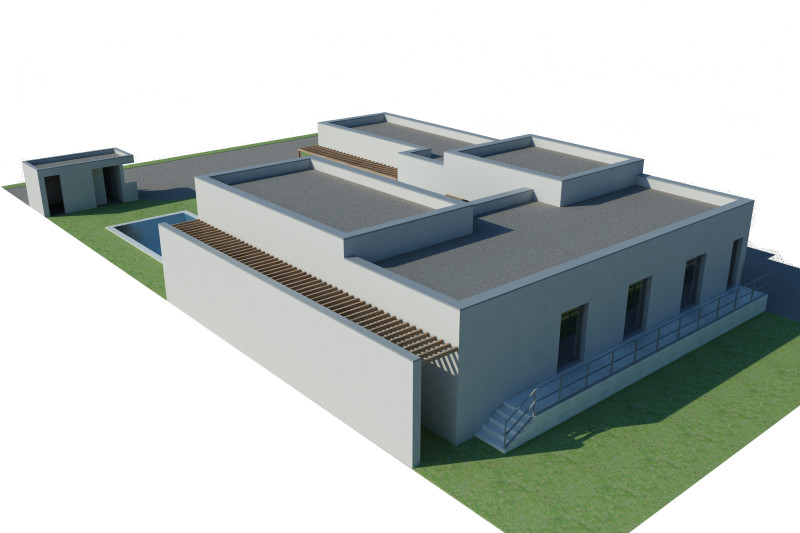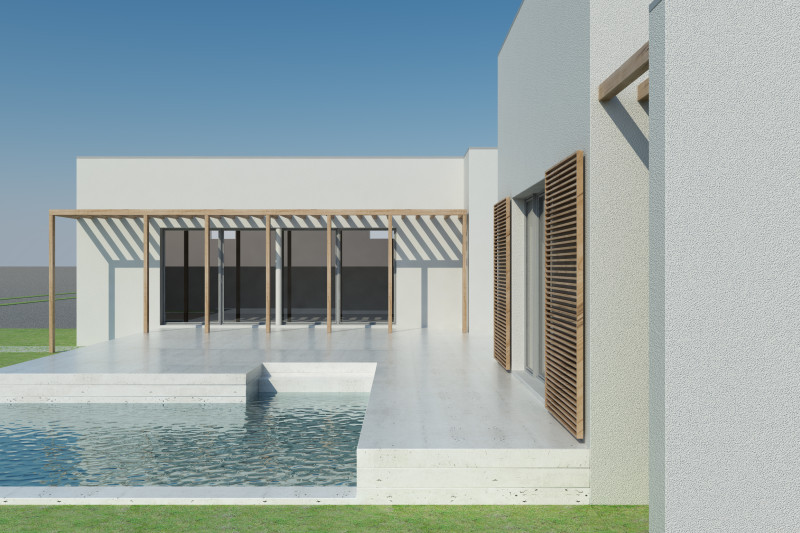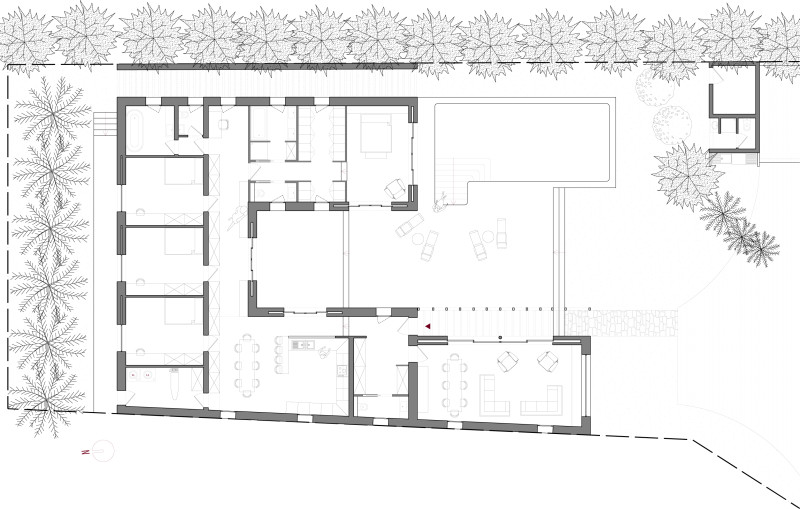U-house
Date: 2019
Location: Avignon, Vaucluse, France
Surface: 200 sqm
Estimated budget: 200k Euros HT (work in progress)
Tasks: project, building permit
Project status : Planning permission granted, works in progress
Co-workers: Giuseppe Leone and Yann Rocher
This is a 200 m² villa for a family consisting of a couple and their 4 children. The 1000 m² plot forms a rectangle facing North/South. The idea is to articulate the villa in a U-shape around a central terrace onto which the main spaces open. At the same time, the house turns its back on the neighbouring plots and opens up to the south to benefit from light throughout the day as well as a certain amount of privacy. The two floor levels of 50 cm and 80 cm once again allow the spaces to be articulated even at height, while guaranteeing a sanitary void in accordance with the regulations for this flood zone.




